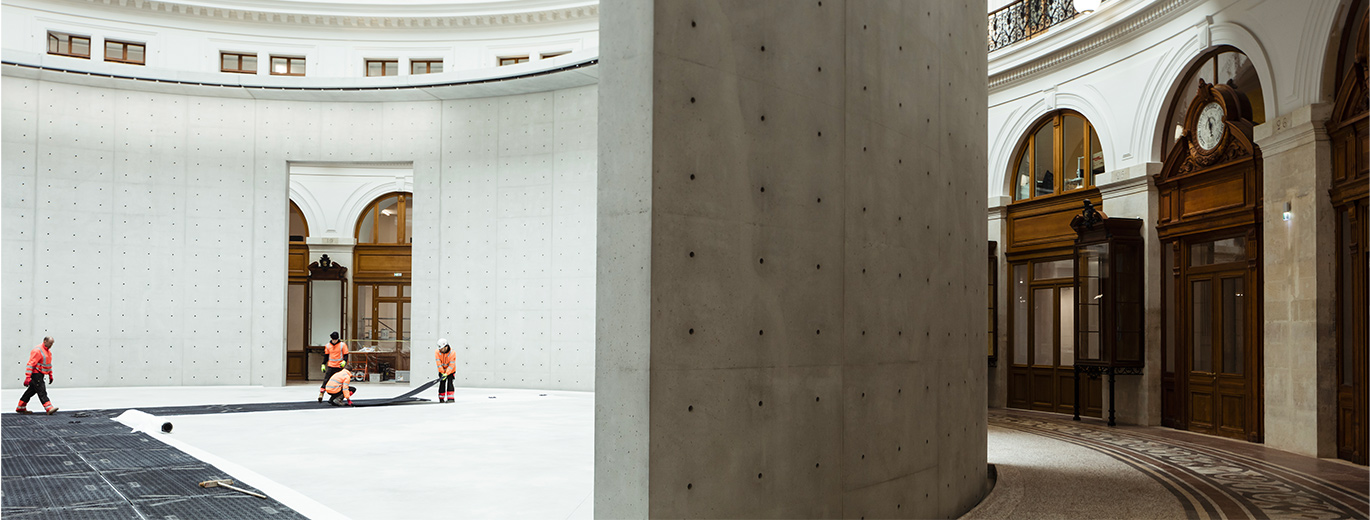
The Bouygues museum collection
Heritage
A tour of Bouygues Construction̕s museum projects, from the Musée d̕Orsay to the Bourse de Commerce. Transformation, renovation, creation – technical expertise brought to the task of preserving our cultural heritage.
By Grâce Noyal
Back in the 1970s, Bouygues detected in the public and the government a desire to protect France’s cultural heritage by adapting it to modern life. In the following decade, the Group began partnering with companies that performed restoration work. The craftsmen they called on then and have ever since possess skills that entitle these small companies to the much-in-demand certification required to work on historical monuments in France. Marble masons, cabinetmakers, painters, restorers… orchestrating these traditional trades has become one of the specialties of Bouygues Construction.
At the same time, the company also relies on its own workers’ capabilities to bring the latest technologies to these sites where history and culture intertwine and to open them to a larger public without diminishing their beauty. And when it is a matter of creating new museums, Bouygues Construction has shown an exceptional talent for taking the architect’s vision and turning it into a reality. Here is a selection of some of its most impressive achievements.
BOURSE DE COMMERCE – PINAULT COLLECTION
PARIS (2020)
A centuries-old building for contemporary art
The museum that the French businessman and art collector François Pinault had long dreamed of creating opened its doors in May 2021. Bouygues Bâtiment Ile-de-France – Rénovation Privée and Bouygues Energies & Services worked for two and a half years to achieve his goal of opening an exhibition space in Paris to show the works in his contemporary art collection, which ranks among the world’s largest. The project entailed, first, the restoration of the building to its state in 1889. As the entire building is on the List of Historical Monuments (it was the Paris Grain Market in the 18th century), this work was done under the supervision of Pierre-Antoine Gatier, an architect from the Office of Historical Monuments. Second, modern architectural elements required for the building’s new function had to be constructed.
The architectural feat achieved here is a concrete cylinder over nine meters high designed by the Japanese architect Tadao Ando and two architects from the firm NeM, Lucie Niney and Thibault Marca. “A lot of tweaking and testing were needed to find the right formula and create the most fluid concrete possible for this cylinder,” notes Ange Petenzi, construction manager at Bouygues Construction. “And we made dozens of four-meter-high prototypes!” This cylinder was erected using 9.6-meter steel formworks. Concealed within its 50-cm thickness is a 25-cm hollow space containing the ventilation and electrical ducts. The cylinder also serves an acoustical function by absorbing noise in the rotunda, thus offering visitors a more pleasant experience. Bouygues Energies & Services has supplied the maintenance at the Bourse de Commerce since its opening.
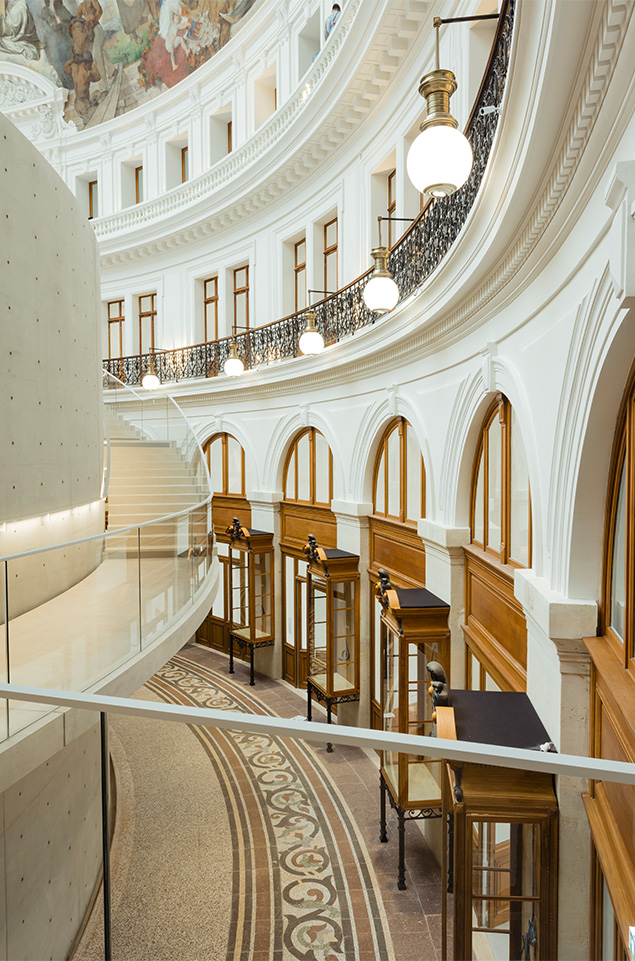
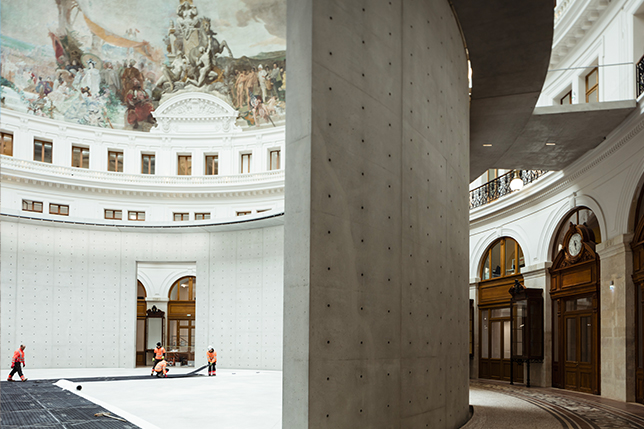
7 700 m²
of space for the exhibition of works from the Pinaut Collection
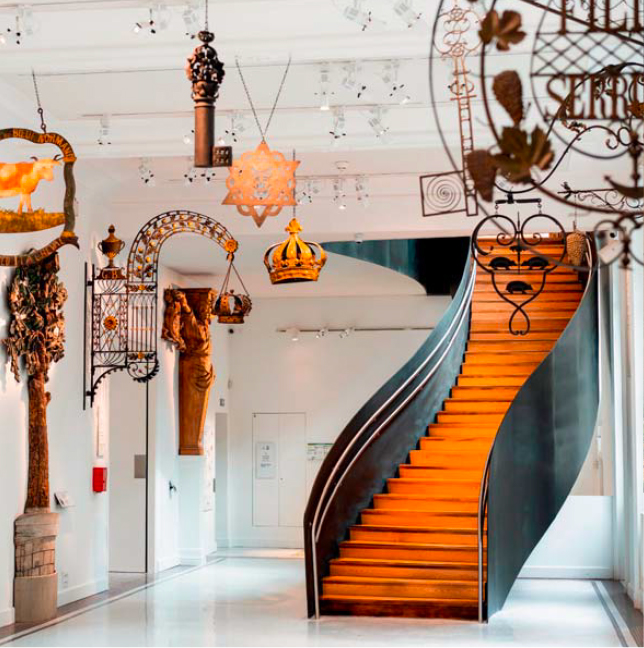
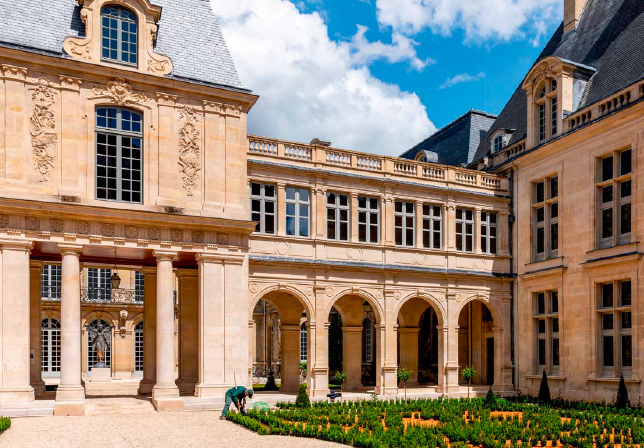
MUSÉE CARNAVALET
PARIS (2021)
Discovering the history of Paris
Bouygues Bâtiment Ile-de-France Ouvrages Publics took part in the renovation of this museum located in the heart of the Marais quarter of Paris. Its rich collection retraces the story of the capital and its people from prehistory up to the present day. In this project, the two mansions that form the museum, both Classified Historical Monuments, were structurally rehabilitated. This involved demolishing and renovating parts of the buildings so they would comply with safety and accessibility codes.
Another remarkable aspect of the project was the installation of three monumental, selfsupporting, metalwork stairs designed by the Swedish architectural firm Snohetta. New rooms were also created at the basement level by reworking the underpinning to increase the ceiling heights, thus allowing the spaces to be opened to the public. This challenging task also called for substantial additional measures to control the humidity so as to protect the 3,800 works on exhibit. Visitors now enjoy an entirely new experience as they journey through the history of Paris.
MUSÉE D’ARTS DE NANTES
(2017)
In 2017, Bouygues Bâtiment Grand Ouest delivered this fine arts museum following in a 33-month major renovation project. The work included the construction of a new building called “Le Cube”, the restoration of 3,500 sq. meters of skylights, 8,000 sq. meters of façades on the List of Historical Monuments, and galleries of the Palace constructed in 1900 as well as work under the Palace building, where a kilometer of underpinning was
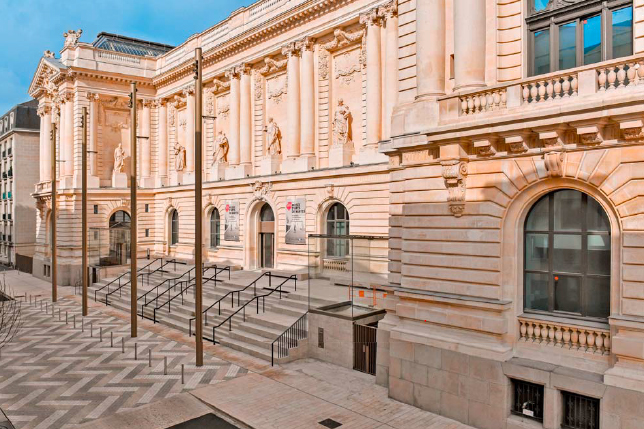
3 500 m2
of skylights
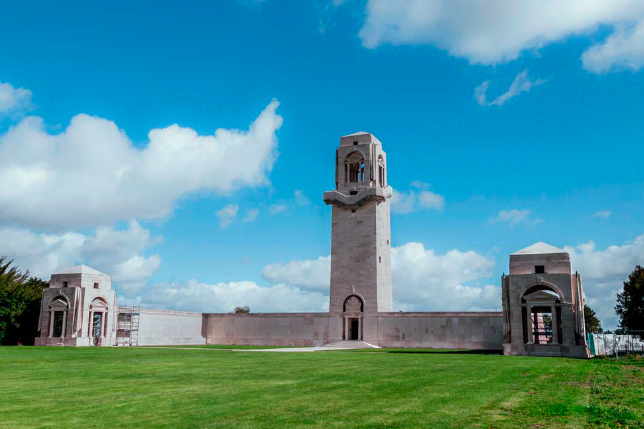
The centre commemorates the participation of Australia and New Zealand in the First World War.
SIR John monash centre at villiers bretonneux
(2018)
Teams from Bouygues Bâtiment Grand Ouest worked 17 months on the extension and construction of a visitor’s centre at the Australian National Memorial dedicated to the veterans of the First World War. Located int the Somme, in eastern France, the centre was inaugurated in April 2018.
MUSÉE YVES SAINT LAURENT
MARRAKECH (2017)
The haute-couture building
Marrakech is the city where Yves Saint Laurent said he had “discovered color,” and it was there that the Fondation Pierre Bergé-Yves Saint Laurent decided to create a museum to house and preserve the works of the fashion designer.
The museum also holds exhibitions of local artists, broadcasts cultural events directly from its auditorium, and contains a library where original documents are available for consultation. Bymaro, the Moroccan subsidiary of Bouygues Bâtiment International, oversaw the work of multiple internationally known specialists in lighting, acoustics, design, and other fields.
It also devised the technical installations required to preserve the garments (the temperature and humidity must remain constant), called on craftsmen to enhance the façade and interior spaces with traditional materials (tiles, granito, brick), and installed state-of-the-art equipment in the auditorium. To carry out this project, Bymaro put together a team of young Moroccan engineers trained by the company.
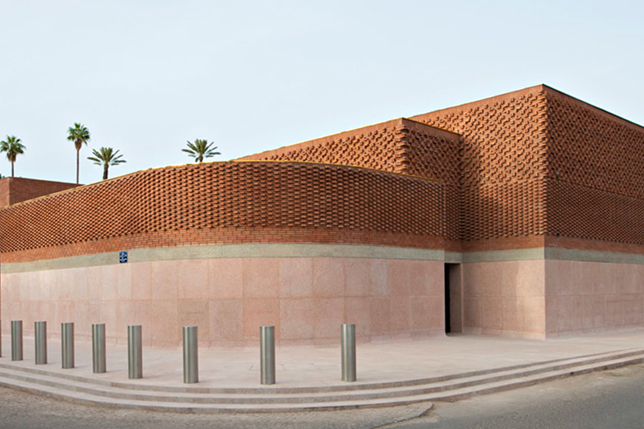
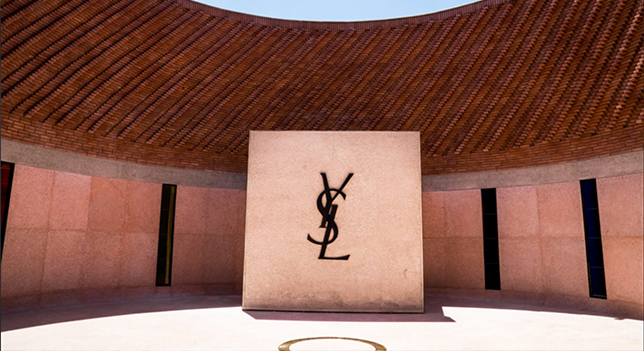
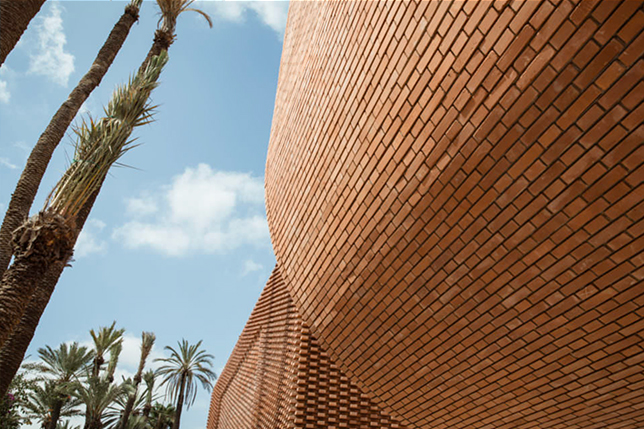
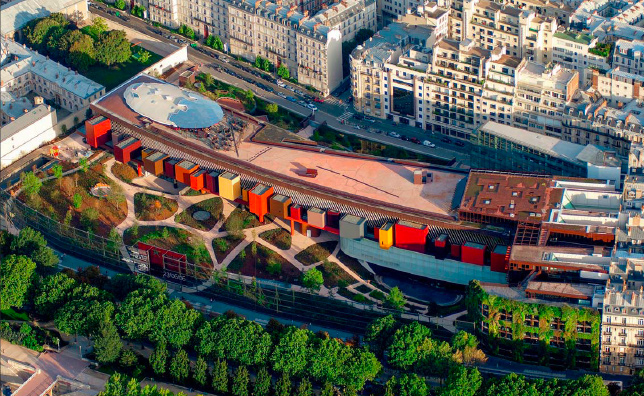
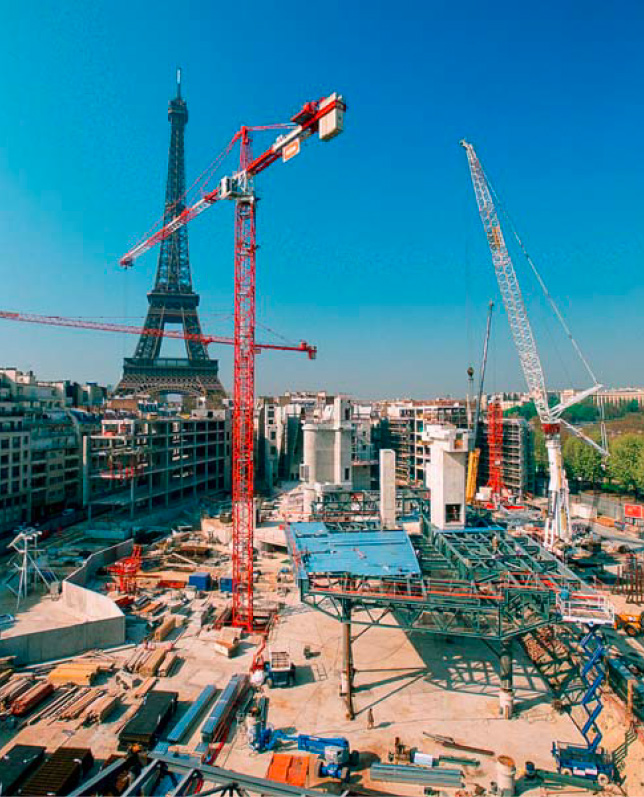
MUSÉE du quai branly, jacques chirac
PARIS (2006)
A bridge between civilizations
Moored on the bank of the Seine, this 57,000-sq.- meter vessel of concrete, steel, and glass houses the Musée des arts et civilisations d’Afrique, d’Asie, d’Océanie et des Amériques. The building was designed by the architect Jean Nouvel, with the structural engineering (reinforced concrete, metal roof structure, and waterproofing) supplied by a consortium of companies headed by Bouygues Bâtiment Ile-de-France.
“Everything here is exceptional: the size of the building, its architectural complexity, the methods and means employed to construct it,” commented Pascal Foulon, the project’s director. The pillars are as much as 35 meters apart (compared with the usual 18), which is more akin to bridge spans. The idea behind this architectural concept is to place the collections of primitive art in their natural settings by eliminating angular shapes and walls in favor of asymmetrical curves and transparent partitions.
RICHELIEU wing of the MUSÉE DU LOUVRE
PARIS (1993)
The world’s most famous museum transformed
Opposite the new glass pyramid that seems to spring from the depths of the central courtyard, 280 workers from Bouygues Bâtiment Ile-de-France participated between 1990 and 1993 in a mamouth project: the rebirth of the Richelieu Wing, which would be celebrated along with the bicentennial of the Louvre Museum.
The foundations and basements of the buildings were entirely restructured, and their roofs, the roof frames, vaults, and floors were demolished and rebuilt. In the three interior courts, the floors were reconstructed with reinforced concrete to support the weight of the monumental statues that would be displayed there, including the huge winged bulls from the Palace of Khorsabad. Arches and glass roofs were then installed over the courts.
This massive renovation added 21,500 sq. meters of exhibition space to the museum, thus allowing 3,000 works to be brought out of its reserves.
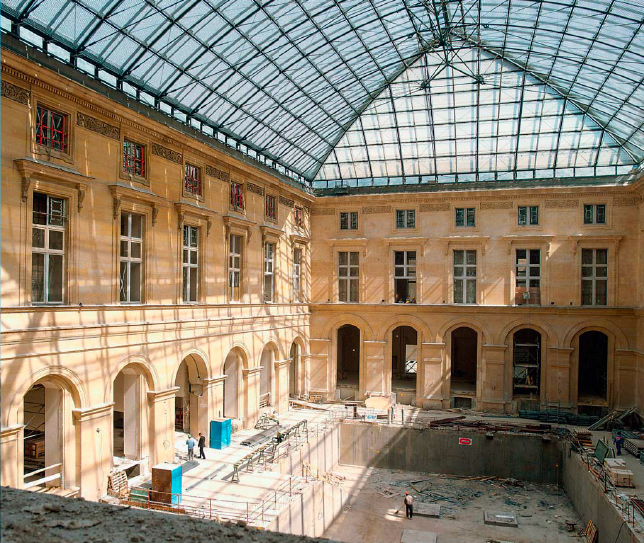
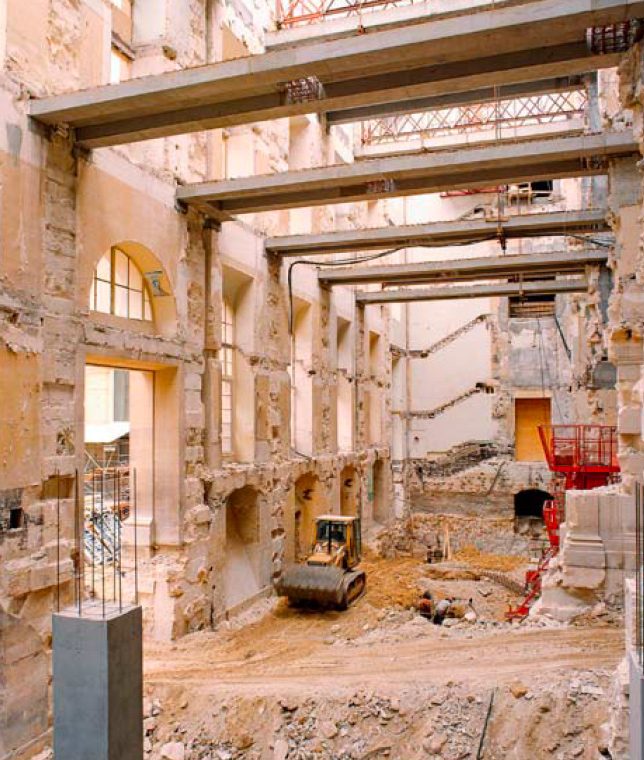
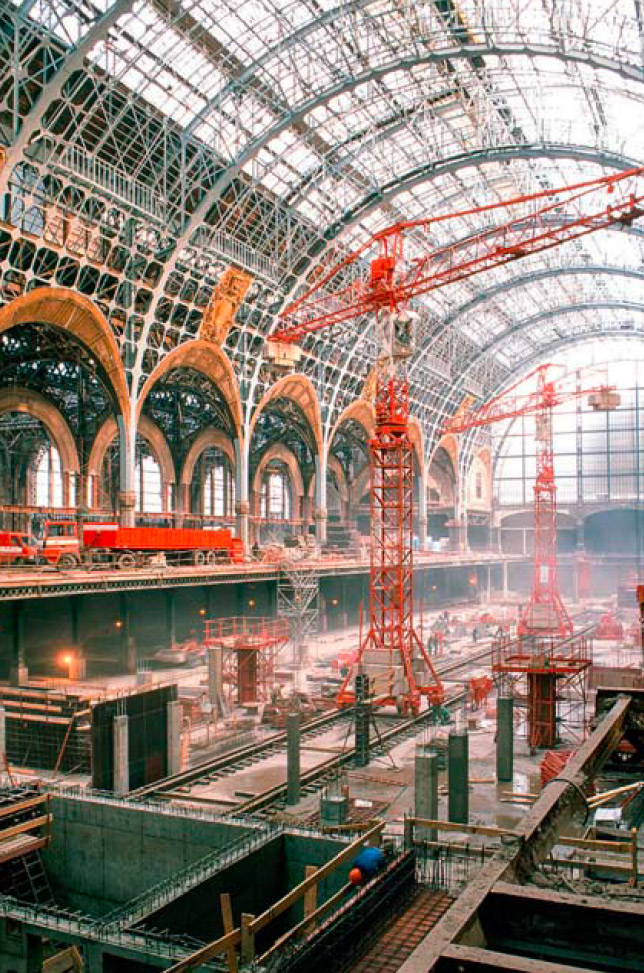
MUSÉE D’ORSAY
PARIS (1986)
From train station to museum
Transform the Orsay train station and hotel into a national museum of 19th-century art? It was an enormous undertaking!
Under the immense restored glass roof, workers from Bouygues Bâtiment Ile-de-France created an imposing exhibition hall with many smaller rooms accessible from it along each side and on several levels. The creation of these new volumes within the monumental architecture of the station demanded numerous complex operations – demolition, repairing, reinforcement, and modification of existing elements – as well as the construction of new, steel and concrete structures.
Today, the steam locomotives have been replaced by masterpieces of Monet, Van Gogh, and Rodin.