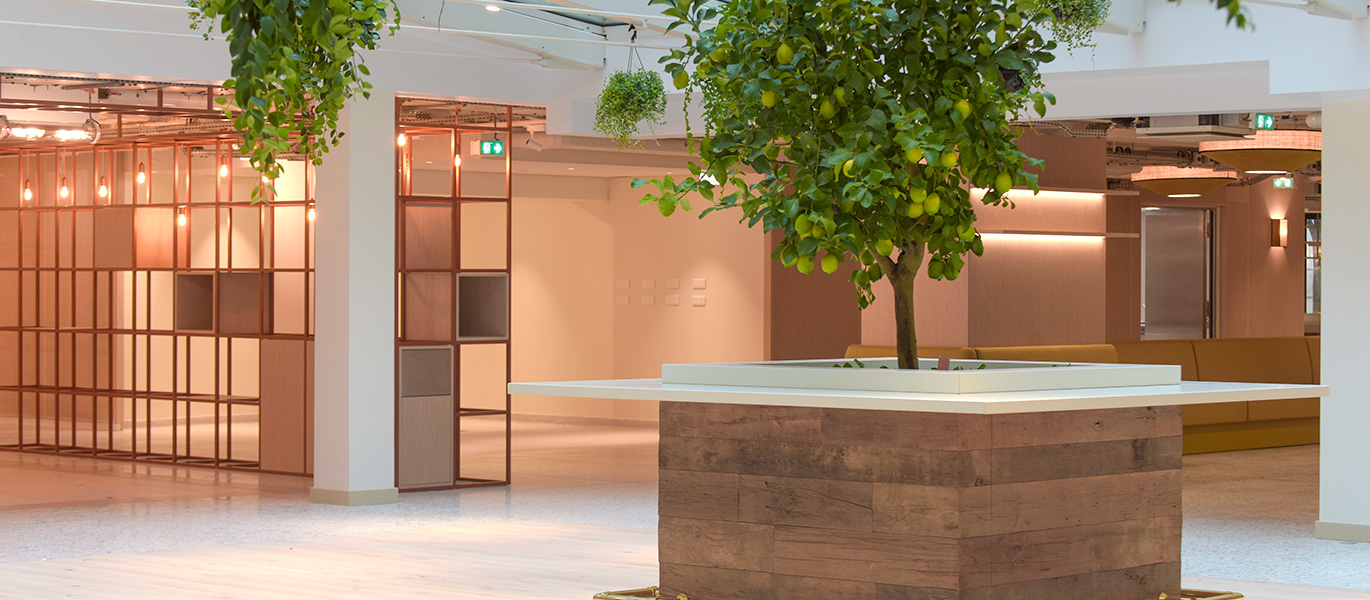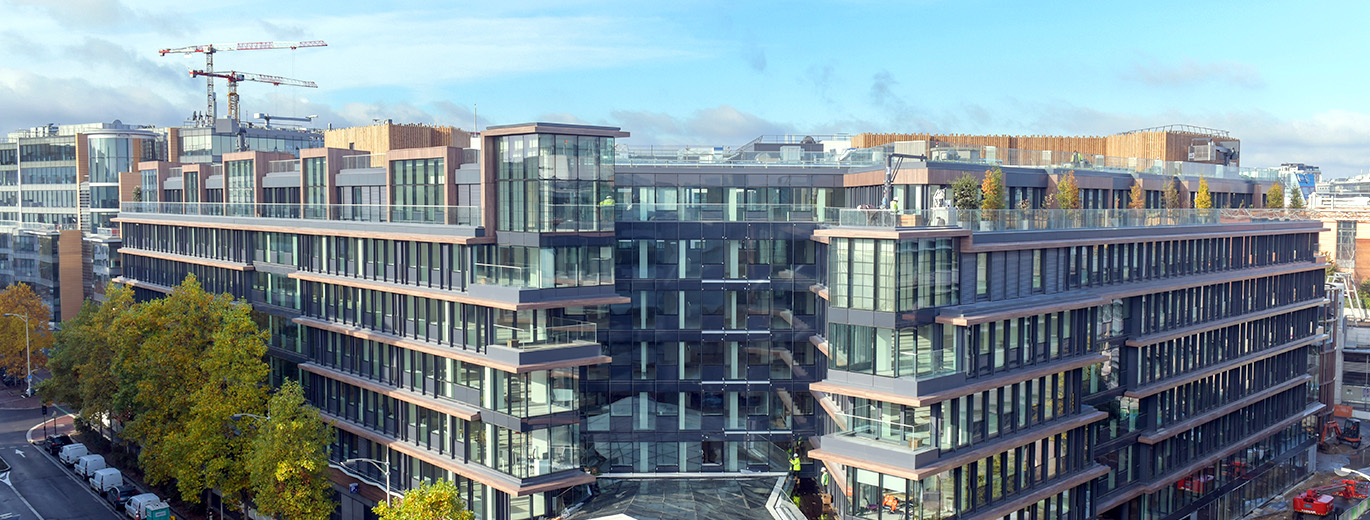
SWAYS, a “generous” new neighbor
OFFICES
In November 2021, Bouygues Immobilier delivered Sways, the new headquarters of the Canal+ group in Issy-les-Moulineaux. Accessible, generous, and flexible: a new-generation office building in every way.
By Céline de Buttet
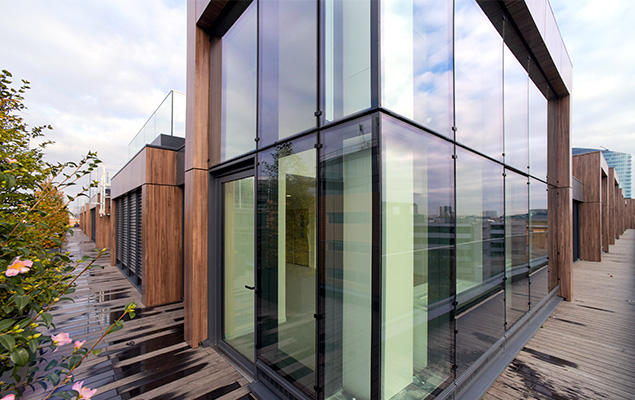
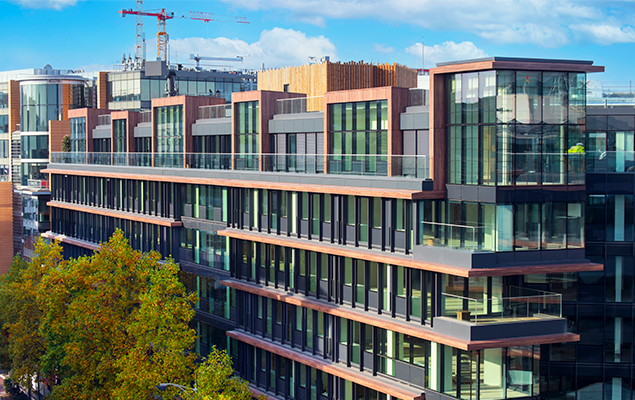
SWAYS
More than just another corporate ofice building, Sways represents a new concept in office design developed by Bouygues Immobilier. Sways – short for Smart ways to work – features a whole array of innovative ideas.
In 1992, a building designed by the architects Anthony Béchu & Associés was constructed at 48-56 rue Camille Desmoulins in Issy-les-Moulineaux. In 2017, Bouygues Immobilier acquired the property ans, in partnership with property asset manager Primonial Reim and with the city’s approval, decided to brung more retail businesses into a neighborhood sorely in need oh them. In 2019, a major modification was made to the project. A few months earlier, with structural works already underway and 26 separate technical trades supervides by Bouygues Immobilire on the job, Canal+ had signed a nine-year lease for the entire building, with plans to install headquarters, its subsidiaries C8, CNews and StudioCanal, and their roughly 3,200 employees. That same year, Bouygues Immobilier bought out Primorial Reim’s interest and resold the property in a “sale before completion” transaction to the investment firm Sogecap. “With a single tenant now moving into the building, the concept was modified to mett that company’s requirements,” recalls Pierre Michaud, project supervisor at Bouygues Immobilier.
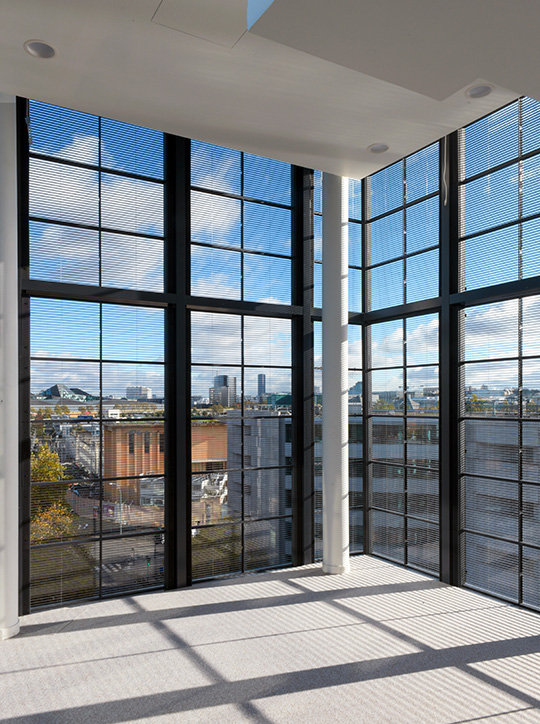
Agile and flexible
Opposite the new exit from the Issy-Val de Seine regional express station is a building with a welcoming wood ans glass façade that is illuminated at night by lighting created by artist Yann Kersalé. With 50 percent of its original structure demolished, the new building does not have much in common with the previous one. While the underground carpark is still there, a seventh and eighth floors totaling 12,000 sq. meters have been built. And instead of being closed on itself, the revamped building is open to the city, with a food market, shops, and an auditorium on the ground floor.
Well before the pandemic, the specifications for the renovation provided for a lot of flexibility, including many places where people can get together (coworking, lounges, cafeterias, concierge service, ect.) and meetings can be held.
On each floor, a space of more than 5,000 sq. meters can be divided info four technically and functionally independant areas for multiple tenants. As for the HVAC, individual climate control unit are installed are installed in the façade, allowing optimization of ceiling heights and easy modification of workplaces and meeting rooms. A lot of technology, including Wi-Fi and 5Gcompatible coverage, predictive maintenance, and cyber security, is packed into this 42,000-sq.-meter, ultra-connected building. Flexibility is one of Sway’s biggest assets. At the request of Canal+, four of the seven retails premises initially planned were trasnformed into television studios and the central “living square”, wich was to be open to the public, was turned into a private space. However, the building is designed so that it can be restored to its original form at any time.
8
Floors
42 000
M2
2,100
M2 of accessible terraces
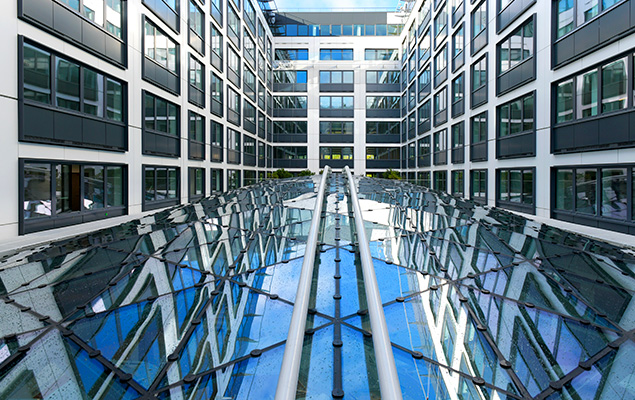
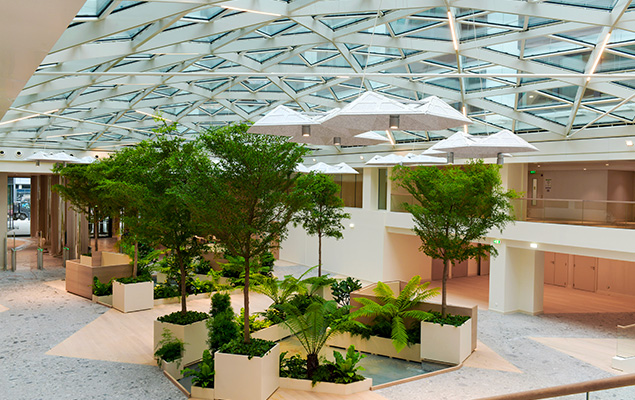
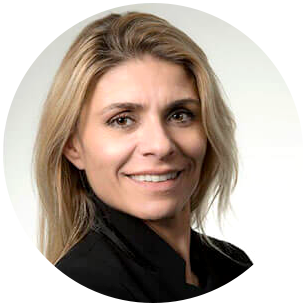
An enormous amount of space will have to be provided for people to meet and talk.
Executive vice president, commercial property france
“Generous” offices
Spacious, well-lighted work areas spanning the building, a canteen on the first floor, easy access by any means of transport: Sways is designed to be a comfortable and pleasant as possible for the people working there. Tress carefully chosen with the help of a landscape architect are planted on accessible terraces on each floor. After the lockdowns, it was decided to make the vegetation even more lush, so, in a nod biophilia1, about 2,100 sq. meters are covered with plants and accessible for the employees. Sways is thus a positive diversity building; meaning that it provides more biodiversity than would be found naturally at the site if there were no construction there at all.
The project is also responsible in terms of ecology and energy, with environmental certifications to prove it. For example, the titles form the previous false ceilings (25,500 sq. m) were sold and reused in another office project, And 30 percent of the materials needed in the projetc come from locations less than 170 kilometers away. “This project is a demonstrator designed to inspire the offices of the future“, says Pauline Serre, program manager for Sways at Bouygues Immobilier. “After developing Green Office, the positive-energy office building concept, Bouygues Immobilier has come up with a new idea, ‘generous offices’, where spaces are designed to provide users with more comfort. Sways is a forerunner of this generation of buildings.”
1. When related to buildings, biophilia is the notion that the presence of nature in a building has a positive effect on the physical, mental and emotional well-being of its occupants.
558
Parking places
3
Stores
1700
M2 for food market on the ground floor
