
Lofty goals for a custom homebuilder
Housing
Urban living with a concern for the environment – that is what Bouygues Immobilier is offering with its Loji configurable and reconfigurable lofts. Flexibility, customization, spaciousness… a truly new housing concept that has undergone a full-scale test before its launch.
By Céline de Buttet
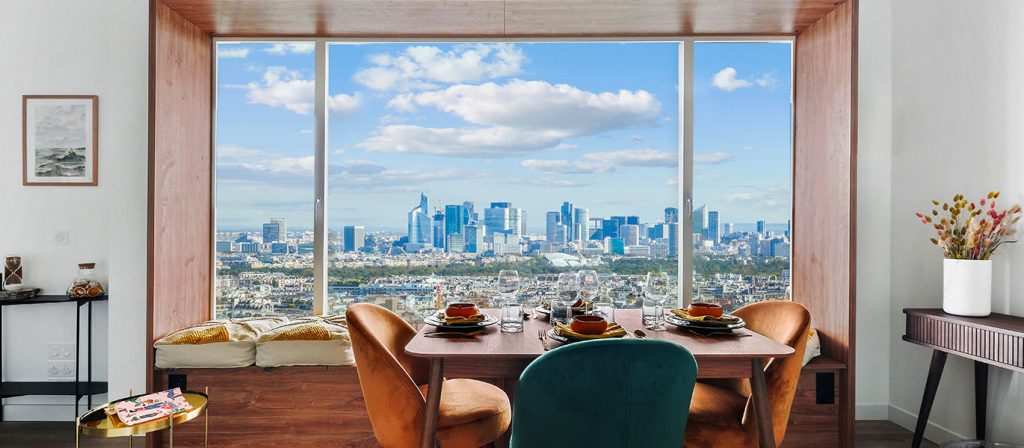
REINVENT HOUSING
In late 2019, Bouygues Immobilier was seeking to transform its business model as part of its new strategic plan. A special team headed by Olivier Durix, CEO, Customer Solutions, at Bouygues Immobilier, was working on a disruptive housing concept that would be more in line with today’s changing lifestyles and increasingly complex economic factors. Until then, land, regulations, and financing had been the starting points in any property development project, but Bouygues Immobilier decided to make the customer its number one priority and to discard the notion of one-size-fits-all housing.
“With Loji, we are no longer speaking to the man or woman in the street, but to an identified target, people we call staunch city dwellers, that is, people who want to stay in the city. These may be families, working individuals, or retirees,” explains Durix. “When it comes to new housing, the market does not have a lot to offer these customers, who are often the occupants as well as the buyers. And the Loji program, which is unique on the market, also responds to the needs of the community.”
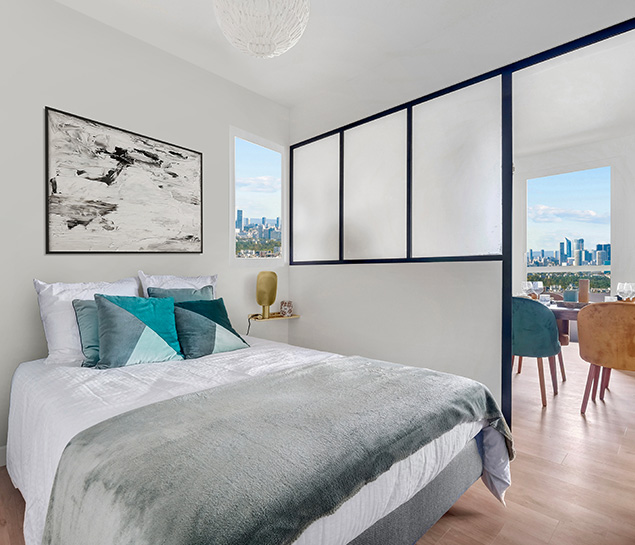
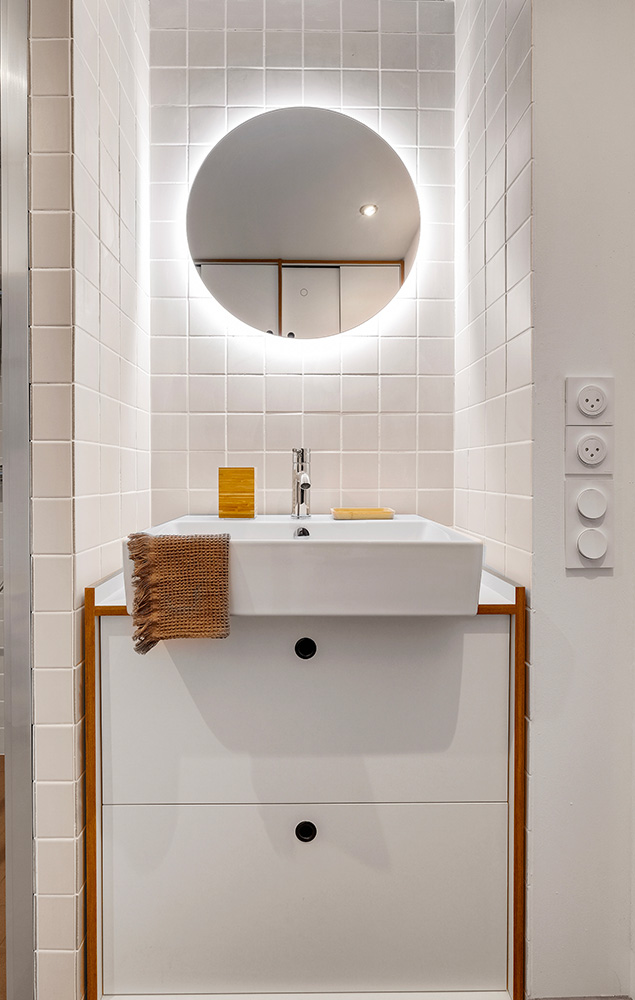
With Loji, we are no longer speaking to the man or woman in the street, but to an identified target, people we call staunch city dwellers
CEO, customer solutions
4
families of lofts: Cosy (34 sq.-m), Smart (56 sq.-m), Roomy (72 sq.-m) et Generous (92 sq.-m)
2.70
meter ceiling
1
bow window
9
sq.m at least for balconies
1
vegetal rooftop
1
parking space for bicycles
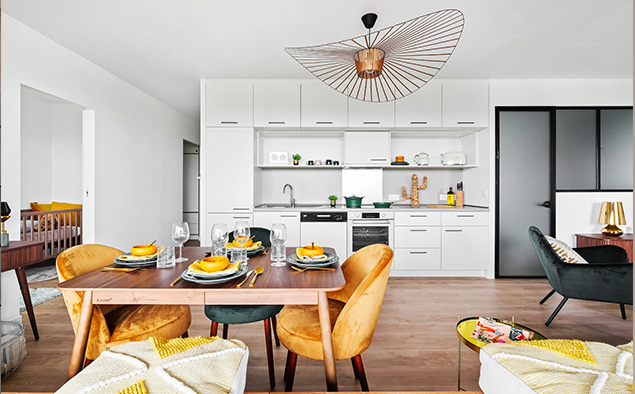
We have completely reversed the creative process. Instead of starting with the land, we look at how people live, at their needs and their aspirations
Director of design at Bouygues Immobilier
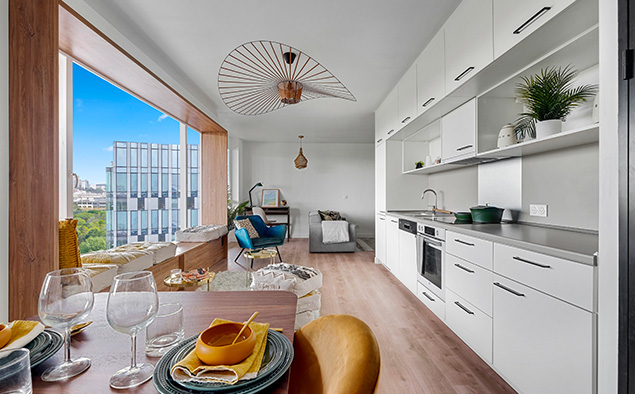
Keep the final user in mind
For the first time, the teams at Bouygues Immobilier are being guided by a new philosophy: improve their customers’ living experience by concentrating on how their products are used. To that end, they are employing a design approach. The aim of this discipline, which came into being with industrialization, is to create objects that are both useful and beautiful, with the focus on users and their daily lives. This work is in the hands of a multidisciplinary team of architects, interior architects, and designers1. “We have completely reversed the creative process. Instead of starting with the land, we look at how people live, at their needs and their aspirations,” says Laurent Michelin, director of design at Bouygues Immobilier. “With a design approach based on studies and on-site observation, we are able to empathize with our target audience and better understand it.” By focusing on user-perceived value, design not only increases the practicality of objects, but also endows them with greater spiritual content.
The teams’ objectives are to create a feeling of spaciousness, to use every single square meter, and to make the housing evolutive. Surveys, workshops, ergonomic analyses, virtual reality, and full-scale cardboard models to simulate the volumes are some of the numerous original methods relied on to achieve those goals. In February 2022, a full-scale prototype measuring 56 sq. meters was built in the Sequana Tower, where Accor’s headquarters are located, at Issy-les-Moulineaux. Twenty-two people who were looking for a two- or three-room apartment or a loft were recruited. Outfitted with a video camera and an electronic bracelet, they visited the model loft on their own. They then shared their impressions with the design teams at Bouygues Immobilier, thus contributing valuable ideas for improvements.
[1] Rougerie + Tangram (architecture), Atelier Maï (interior architecture), Studio Briand & Berthereau (design).
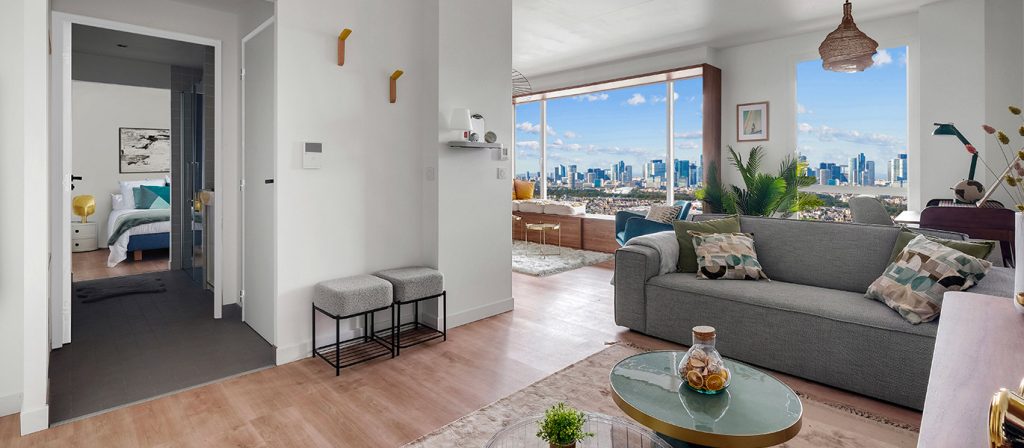
Offer comfortable and evolutive housing
Regardless of their size – 34, 56, 72, or 92 sq. meters – the Loji lofts all have the same basic design: an open floor plan with no loadbearing walls, all installations requiring water (the kitchen and bathroom) located together at the center of the loft, and partitions that make it easy to modify the layout. The future occupants of Loji lofts will thus be able to choose from four floor areas and change the configuration of their loft over time to match their desires and needs: a bedroom in place of an office, an office in place of a walk-in closet, a walk-in closet in place of a bedroom. The freedom to adjust and adapt one’s living space is immense. “We looked to office buildings for inspiration,” says Marion Teyssère, Loji operations director at Bouygues Immobilier. “Post and beam construction, a single type of flooring, and elimination of radiators by installing a heat pump in the building all afford us much more flexibility.” Each loft will have a large bow window, a 2.70-meter ceiling, numerous storage spaces, and a balcony measuring at least 9 sq. meters.
The residences will also have outside areas (a shared rooftop and/or garden) and places to park strollers and bicycles that are directly accessible from the street to encourage soft mobility. Parquet flooring, tile, door handles… when it comes to decoration, buyers will have their three harmonized collections of fittings – modern, contemporary, or industrial – to choose from.
For Loji, Bouygues Immobilier has opted for an innovative, prefabrication-based construction method that reduces building times, annoyances, and the quantities of materials needed. Thanks to the type of heating and materials chosen, the lofts will meet the requirements of the RE2020 level 20251 environmental regulation.
Projects are already on the drawing boards in several cities, including Bordeaux, Toulouse, and Reims, with a goal of announcing the commercial launch of Loji programs in 2023.
[1] The environmental regulation for new construction that entered into force on 1 January 2022. Its aims are to improve the energy performance of new buildings, reduce their climate impact, and adapt them to future climatic conditions.
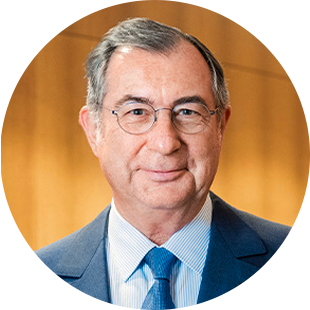
speaking to the Bouygues Immobilier team while visiting the prototype in June 2022
Your project is outstanding in every respect. Every square meter is used, the design is truly optimal. It would be hard to do better: I congratulate you!
Chairman of th ebouygues group